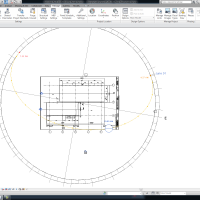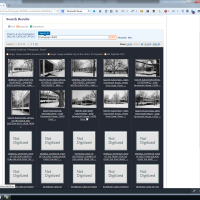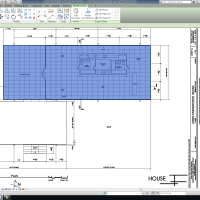OK so the first couple of things we want to do just familiarize ourselves with the project before we dive in So included in those documents there is on a site plan which can see here but one thing I'll note is we want to make sure we give credit to those folks that that worked on it so there's a nice project credit here in the middle from the Historic American Building Survey and the individual folks here that that worked on it are listed below so thanks to them for providing this and letting us get a good view of one of history's most famous buildings at least in modern times. So anyway this is the Farnsworth house this gives us a little bit of scale and sets the site the Farnsworth House is down here we are probably for our Revit model just going to look at the house specifically were probably going to get into some site stuff just to simplify it even further. This is a nice little history of the how the site was developed and the owners throughout the years. But the couple of drawings that we're to be primarily interested in is this floor plan these elevations because these are setting our top heights our levels for everything and then of course we'll be looking into some the details and interior portions what little there is a page 8 here I believe it's the last page which has all of the details you can all of a sudden be very handy for figuring out how we build our all Revit model and some family specific stuff will be here and we might take a look at drafting out some of these details in Revit and also bringing in these things as like references as well so just to give a sort of variety to things. A couple things we want to note are the overall dimensions 77'4 1/8" and 28'8" or something for the main house and the in terrace here is 55 foot three and 22' 7 3/4" with it looks like may be about 8 1/2 inch gap between the two buildings here so that will help us get scaled up and we can look it see that the top of the main building or top of the cornices at 13 foot six the ceiling is 11 foot nine the main floor 2 foot four the lower terrace at 00 that's going to be that the base on plane and then grade is approximately -2' 2" down so that will help it's good to note that they have the lower terrace at elevation zero so when we build our Revit model we will do the same thing so we'll set our model base at 00 here so let's in the next video will start actually creating our Revit model.



